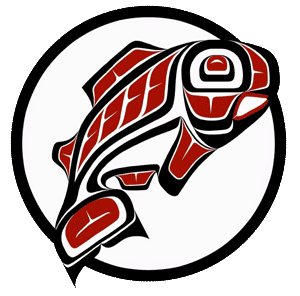Main Content
Overview
With the relocation of the Global Innovation and Design Lab to Milgard Hall, the ground floor of Tacoma Paper & Stationery (TPS) is an underutilized space with potential to be a central casual gathering space for students, faculty and staff.
The University is partnering with McGranahan Architects to reimagine and reactivate this space to improve the overall campus experience and encourage engagement and community building.
Project Goals
- Transform TPS Ground Floor into a vibrant, central hub for dining and gathering — a campus "living room" — incorporating furniture solutions that create spaces catering to different needs while allowing maximum seating and flexibility.
- Provide a new home for the Convenience Store (currently located in West Coast Grocery) in the former GID Lab space. This space will allow the store to nearly double in size, allowing a more comprehensive selection of grab-and-go food and beverage offerings. The modern, super energy-efficient infrastructure of the TPS building will also mean significant annual energy savings from store operations.
- Create a space for students to hang out during the day and into the evenings in a safe, accessible environment.
- Allow a multi-functional space that can adapt to a variety of uses.
Initial Sketches
These drawings are conceptual and meant to convey design intent only. They do not represent a final design.


Frequently Asked Questions
We are currently in the planning and design phase. It is expected that construction will start in winter quarter 2024.
We expect the new spaces will be activated for campus use in spring quarter 2024.
The current Convenience Store space in WCG is under planning considerations for addressing other campus needs.
More Information
For more information on the Reimagining TPS Ground project, contact Elizabeth Hyun, Project Manager.
