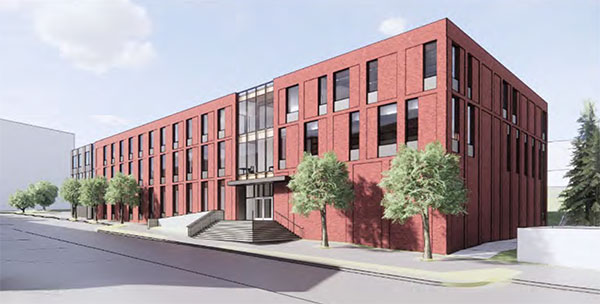Main Content
Milgard Hall construction timelapse
Learn More About the Project
Jump to
Overview

Scheduled to open in early 2023, Milgard Hall will be a home for innovation, where business and technology meet. The building will be named Milgard Hall in honor of James A. and Carolyn Milgard and the Gary E. Milgard Family Foundations, longtime supporters of the University of Washington Tacoma.
The 55,000 square-foot Milgard Hall will be located adjacent to the Snoqualmie Library Building and the Prairie Line Trail on a portion of the Cragle Parking Lot. The building will house elements of the Milgard School of Business, laboratory spaces to support the School of Engineering and Technology, expanded space for the Global Innovation and Design Lab, a High Impact Practices teaching space and general classrooms.
Milgard Hall will be delivered by the University’s project partners, Andersen Construction and Architecture Research Office.
Project Goals
Innovate
- Promote interdisciplinary innovation through the creation of teaching and convening spaces that leverage existing industry and nonprofit partnerships and engage the Tacoma community.
- Encourage Design Thinking by promoting interactions between faculty, staff, students and the community.
- Plan for expanding academic programs by incorporating design and building strategies that will maximize value and enable efficient future growth.
Educate
- Provide a flexible learning environment that will support evolving modes of teaching and collaboration throughout the building’s lifetime.
- Integrate ambitious sustainable strategies through mass timber and energy efficient construction that demonstrate environmentally responsible design to students and faculty.
Engage
- Establish a student-oriented hub at the south end of campus that contributes to the academic core and reinforces the Prairie Line Trail.
- Create a welcoming building that relates to Tacoma’s rich history of timber and speaks to the future.
Major Milestones
January 2020
Complete Project Pre-Design Phase
November 2020
Complete Project Definition Phase
July 2021
Complete Project Design Phase / Begin Construction

Architect Kim Yao talks about Milgard Hall on the American Building podcast

Milgard Hall Goes Vertical!
December 2021
The Milgard Hall project reached a critical milestone in late 2021 with the installation of the first mass timber elements of the building structure on December 14. Sourced from sustainably harvested Pacific Northwest timber, the system of columns, beams, and panels are fabricated at a state of the art production facility and delivered to the project site ready for assembly. Components are engineered to precise specifications allowing them to be installed in just a few days. The result a faster, more efficient construction process that showcases the beauty of exposed wood throughout the building.
Slated to be activated for the Winter 2023 quarter, Milgard Hall will include elements of the Milgard Business School, new labs for the School of Engineering and Technology, an expanded Global Innovation and Design Lab, a High Impact Practices learning space, and two new 80-seat classrooms.
Milgard Hall Project Exceeds Business Equity Goals!
In alignment with the University of Washington Business Equity Enterprises Program, the Milgard Hall design-build team set an early project goal to award at least 20 percent of the total dollar value of project contracts to Business Equity Enterprises (BEE), defined as small businesses, minority-owned, women-owned, and veteran-owned firms, and other historically marginalized businesses. As of April 2022, the project team has met and exceeded that goal, awarding over 40 percent of contract value to BEE firms, half of which are minority- or women-owned.
|
Certification |
% Contract Value |
|
Women-Owned Business Enterprises |
19.62% |
|
Minority-Owned Business Enterprises |
2.69% |
|
Small Business Enterprises |
15.69% |
|
Veteran-Owned Business Enterprises |
2.21% |
|
Lesbian, Gay, Bisexual, Transgender-Owned Enterprises |
0% |
|
TOTAL |
40.21% |
Many thanks to the university’s Milgard Hall project partners, Andersen Construction and Architectural Research Office, for delivering such outstanding results and for their commitment to expanding opportunity to BEE firms!
Frequently Asked Questions
Construction began in July 2021.
Milgard Hall is scheduled to be open for campus use in early 2023.
The decision to relocate the project to a site next to the Snoqualmie Library Building along the Prairie Line was made for two reasons. First, the selected location better integrates Milgard Hall into the academic core of campus. Second, the original location is better suited for future development of student life facilities, given its proximity to Court 17 and the University YMCA.
More Information
For more information on the Milgard Hall project, contact Shannon Thompson, Project Manager.
