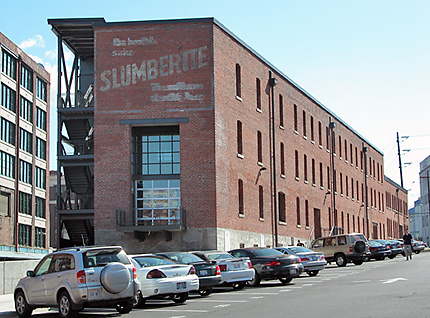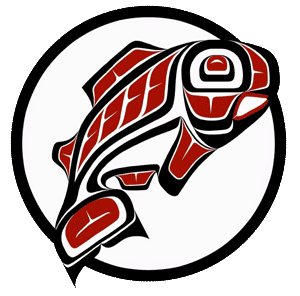Main Content

Physical address
1953 S. C Street [map]
Do not send mail to this address. The mailing address for all UW Tacoma offices is 1900 Commerce Street, Tacoma, WA 98402-3100.
MAT 214 — Classroom
Admissions — MAT 251
Champions Programs — MAT 213
Copy and Mail Center — MAT 053
Disability Resources for Students — MAT 107
Financial Aid — MAT 251
First Gen, Office of — MAT 106
Husky Post Prison Pathways — MAT 152
Integrated Facilities Management — MAT 004
Ledger, The — MAT 151
New Student & Family Programs — MAT 251
Psychological & Wellness Services — MAT 354
Registrar, Office of the — MAT 251
Student Advocacy & Support — MAT 203
Student Affairs, Division of — MAT 352
Student Life — MAT 103
Meeting Room – MAT 104
Dawghouse Student Lounge — MAT 153
Built 1908, 1912 / Renovated 2003
The Mattress Factory is made up of two buildings with very different histories. The southern part was originally the Lindstrom-Berg Cabinet Works and the northern part was a factory built for the Harmon Furniture Company. “Ghost writing” ads for the firm can still be seen on the building’s exterior and on other restored buildings on campus.
Charles W. Lindstrom founded the cabinet company in the 1890s and partnered with Gustave Berg in 1899, just as Tacoma experienced a terrific building boom. The city’s largest wholesale cabinet works, Lindstrom-Berg created hardwood interior fixtures for offices, banks, stores and bars. Their two-story wooden building on this spot was destroyed by fire in October 1907. Architect Frederick Heath designed the new brick building, and it was finished in time for the cabinet works to reopen just three months after the fire. The company, which employed about two dozen workers, remained in business until 1928. The building was later used by several enterprises, including a creamery, a wholesale grocery, a glue manufacturer and a feed wholesaler, until the 1970s.
Prominent architect Carl A. Darmer designed the Harmon Building on Pacific Avenue, used as a warehouse by F.S. Harmon & Company, a large furniture store with branches in Portland, Seattle and Spokane. Darmer also designed this flatiron-shaped (triangular) factory for the manufacture of furniture and mattresses. Particularly massive floors were built to support the heavy materials. A skybridge connected the two Harmon buildings (it was removed in 2000). In 1945 the company moved to another location. Sears Roebuck used the factory building as a warehouse from 1947 to 1953.
McGranahan Architects of Tacoma, with Miller Hull Architects of Seattle as the associated architect firm, designed the renovation of the two buildings for the university. The Mattress Factory renovation was certified LEED Silver.
