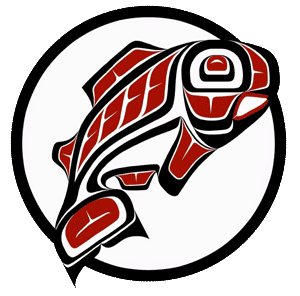Main Content
Scroll through this quick access page for setup diagrams that are applicable to select spaces. Please note that all diagrams are not exactly up to scale. Actual in-person setup may appear slightly different/altered compared to the diagram due to scaling. If you have specific setup needs (e.g. an aisle between tables or chairs), please note it on your setup details/diagram. Not all setup details may be accommodated due to fire code, capacities, limitations, time of notice, etc.
Furniture set in place cannot be moved by guests or attendees. Only trained Setup Staff from Events and Conferences can move furniture. Event organizers are responsible for upholding and communicating to their event attendees that furniture cannot be moved.
Visit our Setups Frequently Asked Questions page for setup policies and information.
Contact uwtsetup@uw.edu for any questions.
Note: When booking an outdoor space it's recommended to have an indoor space reserved as a backup in case of unpleasant weather conditions.
Prairie Line Trail (PLT)

Browse the section below for setup diagrams for Prairie Line Trail. Please note: The diagrams are not up to scale. Furniture setup will look slightly different than what is presented on the diagram. Furniture can NOT be set in the middle of the Prairie Line Trail — only off to the sides allowing enough clearance for utility vehicles and foot traffic to pass through. Less furniture than shown can be requested.
Prairie Line Trail — All four areas breakdown
Prairie Line Trail can be fully set up to 35 six-foot outdoor tables and 30 chairs (or less if setup requires less). If any additional tables and chairs are needed, your group will need to rent from a third-party company.
Prairie Line Trail (South End) — Tables and chairs
Prairie Line Trail (Central Plaza) — 2 tables with 2 chairs each
Prairie Line Trail (Central Plaza) — Multiple tables with 2 chairs each (as of 5/7/24, we are low on inventory of chairs ≈30 total chairs available)
Blank diagram for customizing
360 Photos
View 360 photo here.
